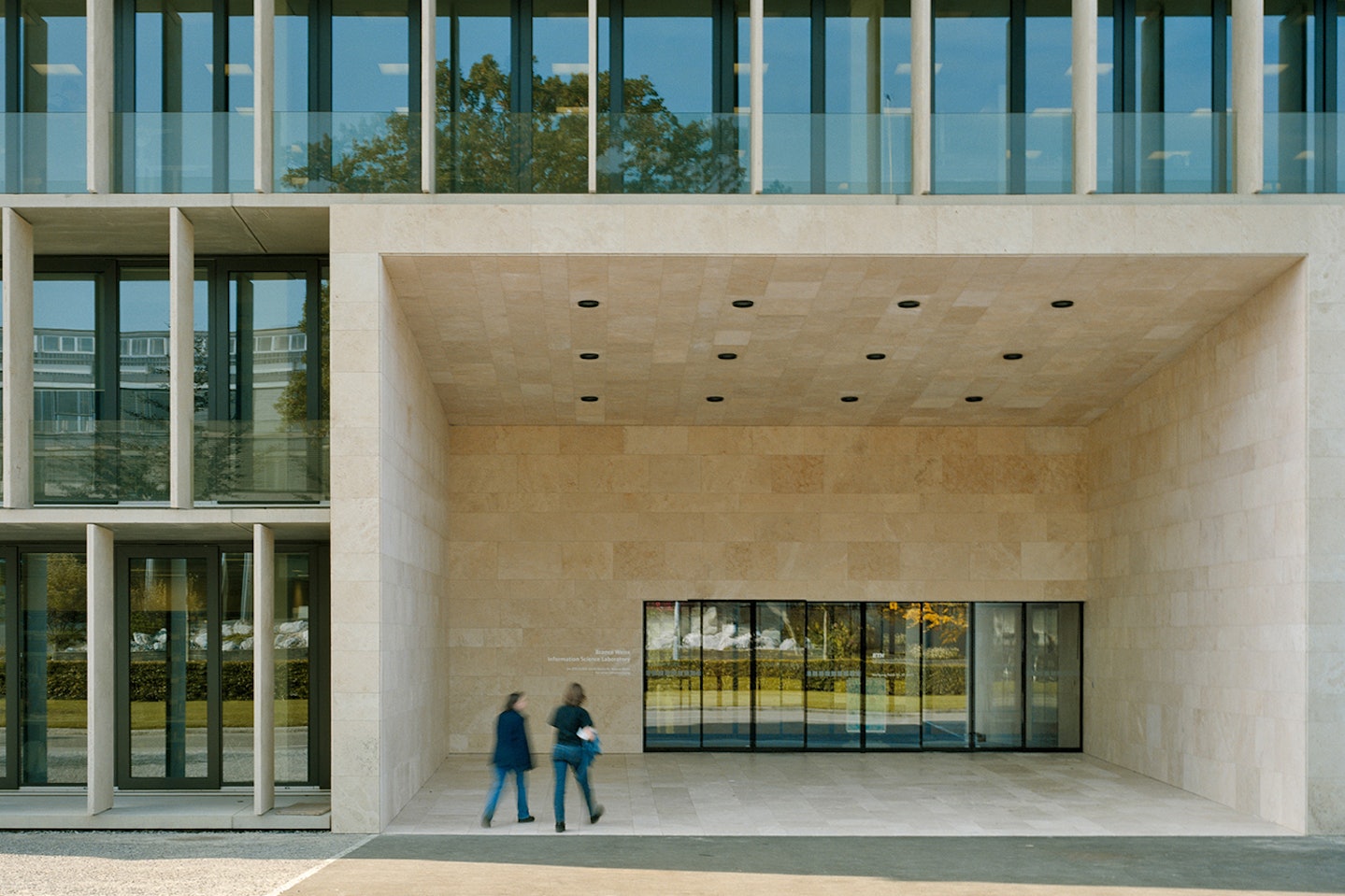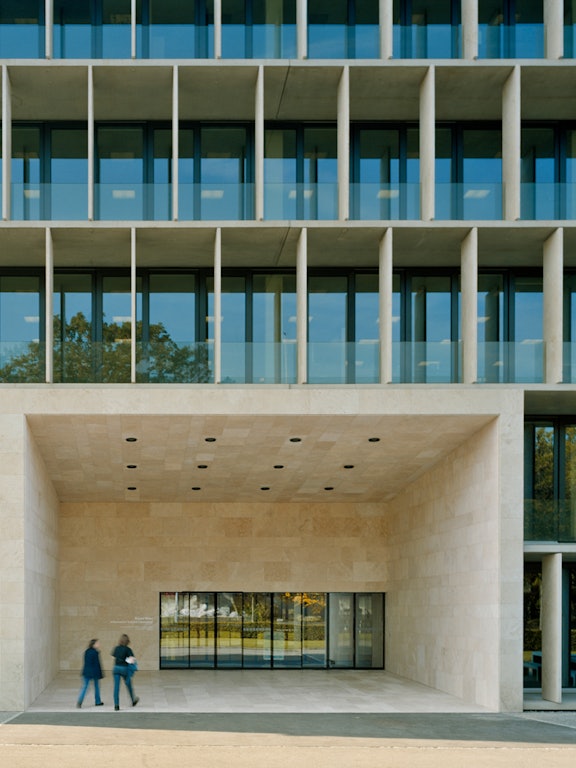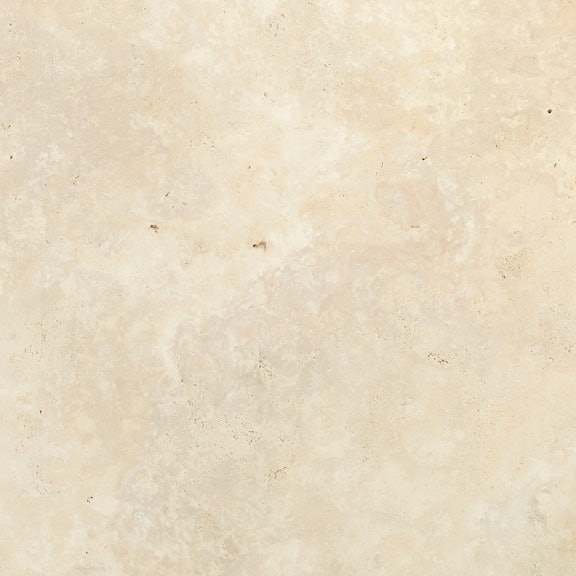Dietmar Eberle talks about his groundbreaking Zurich Polytechnic architectural design
03.2022
“To realise the project led by Baumschlager Eberle, founder of the Austrian firm and head of architecture at the institute, Dietmar Eberle, approached us to bring our expertise in sourcing, cutting and installing the stone to the scheme.”
Each of the slabs that form the facade of the Swiss Federal Institute of Technology’s e-science laboratory is unique. Measuring up to 5 metres high, the monolithic blocks of pale travertine not only feature a distinct colouration and pockmarking, but have each been cut – from the same source – to exact dimensions relating to their position on the building. Disrupting the otherwise resolutely rectangular form of the building, the geometric rhythms of the louvres are a visually striking solution to the effect of direct sun on the building’s glass skin, and, fittingly for one of the world’s most prestigious universities for science and technology, represent a sophisticated and sustainable approach.
Here, reflecting on the project after more than a decade, Professor Eberle, founder of the Austrian firm Baumschlager Eberle, considers his approach to the design of the building, the benefits of natural stone, and the challenges of working on project on this scale.
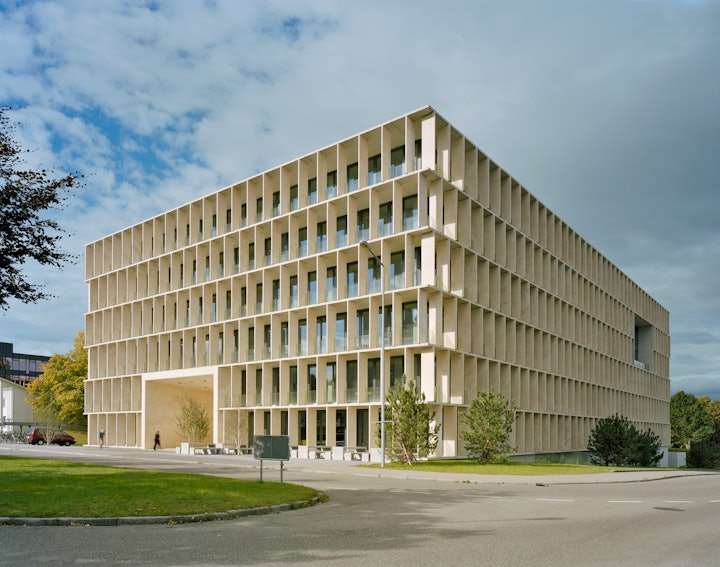
How did you approach the design for the ETH building?
Whenever I design buildings, I’m always thinking about atmosphere, comfort and inspiration. Having been a professor at the university for a long time, I knew that it was important for the building to feel open. The organisation of the university changes frequently and so the idea was to do a public centre of the building, around which professors and students and assistants can organise themselves in the way they want.
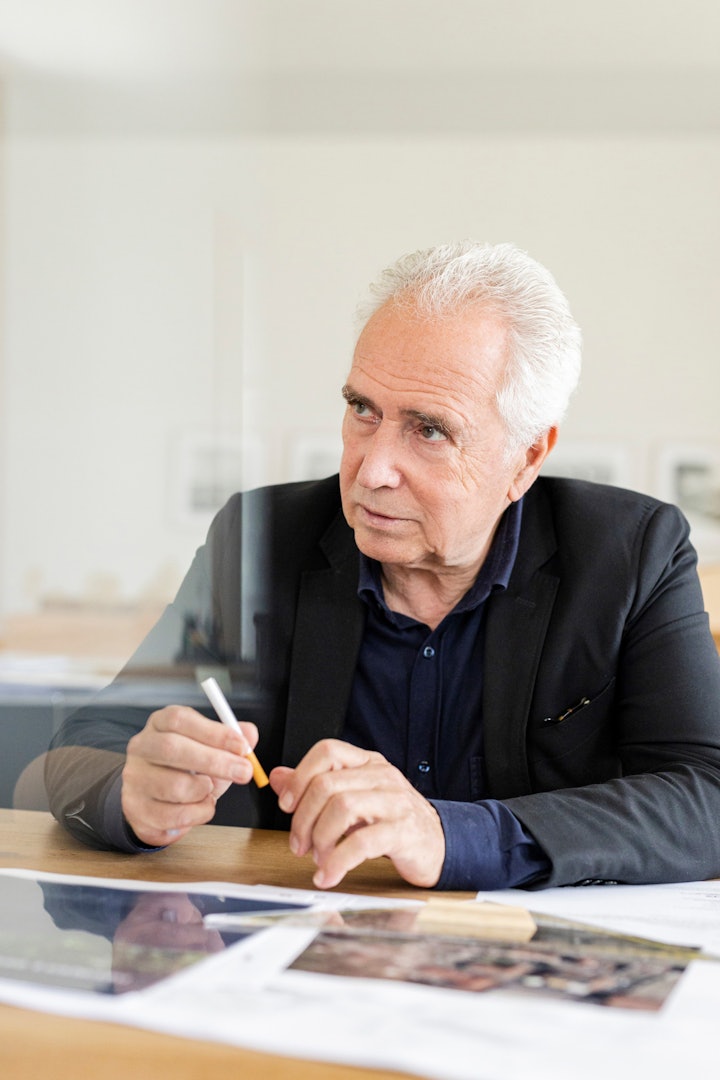
What was the idea behind the distinctive louvres?
In any public building, you need to manage the effect of the sun, especially if there will be a lot of people in the building. It can easily become too warm and require expensive and inefficient technologies to compensate. So these vertical panels on the exterior of the building have a very simple purpose – from the 28th of April to the 30th of October, no sun should reach the glass, which means that the temperature will always be at a comfortable level. So the orientation of these exterior natural stone panels in relation to the sun is important, they have to be slightly different on all four sides.
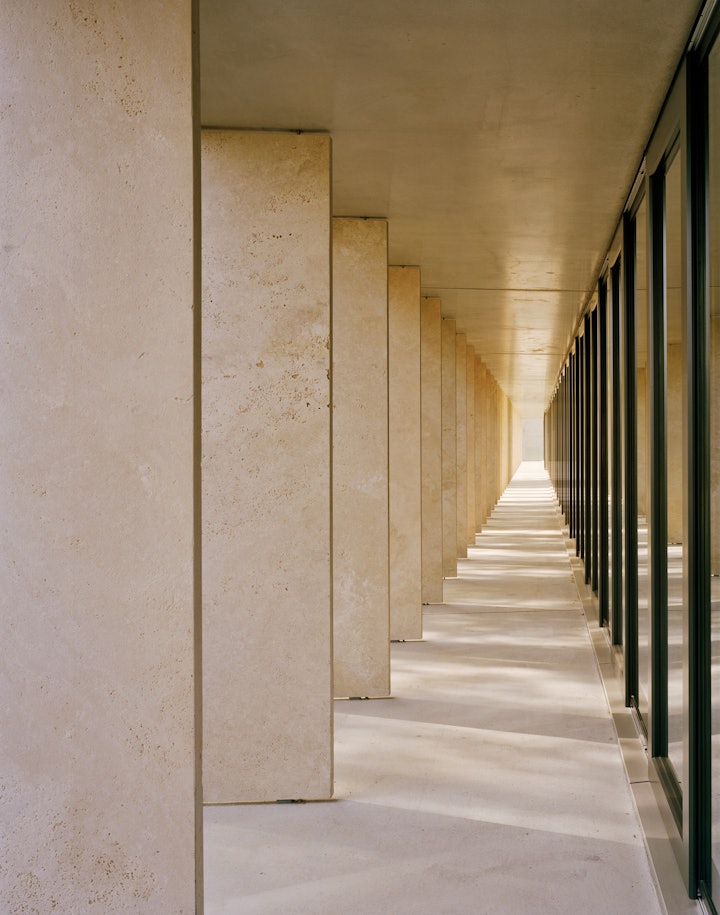
How did you come to the decision to use stone, and specifically travertine?
First of all, I particularly like travertine. But we also needed a stable stone and I liked the colour it offered – most of the light in the building is reflected off the exterior, and the travertine softens the light, creating a very elegant atmosphere inside. The big decision was not whether to use travertine but exactly which kind of travertine, which we arrived at after a long discussion with Salvatori.
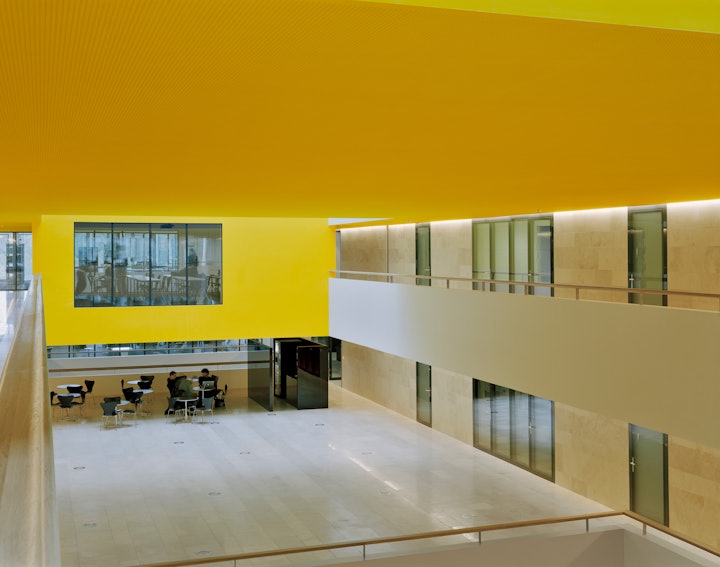
What were some of the challenges of working with stone on this scale?
It was certainly a complicated project. We developed with Salvatori a bespoke piece of equipment to lift the stone and manoeuvre it into place, which accounted for the distinctive geometry of the building. But in addition to the question of installing the stone, we also had to integrate glass railings – it looks very natural but was quite complicated. I have done many buildings in my life, though, and I’m never very nervous because I always knew I was able to develop something together with the right people.
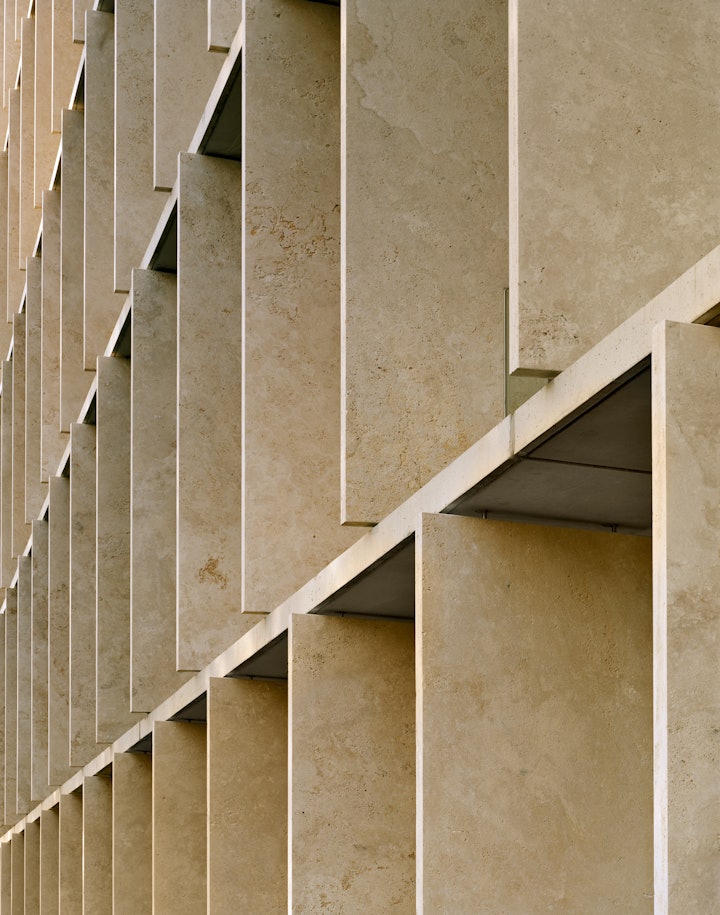
How has the building developed over time?
There are only a few materials that have this ability to age well, but it’s especially true with natural stone. It’s the opposite of many technical materials, which become very unattractive when they age. You don’t even have to clean them – the panels stick out slightly from the facade of the building and are washed by the rain. It’s adapting well to the climate, and will likely still be beautiful in many years to come.
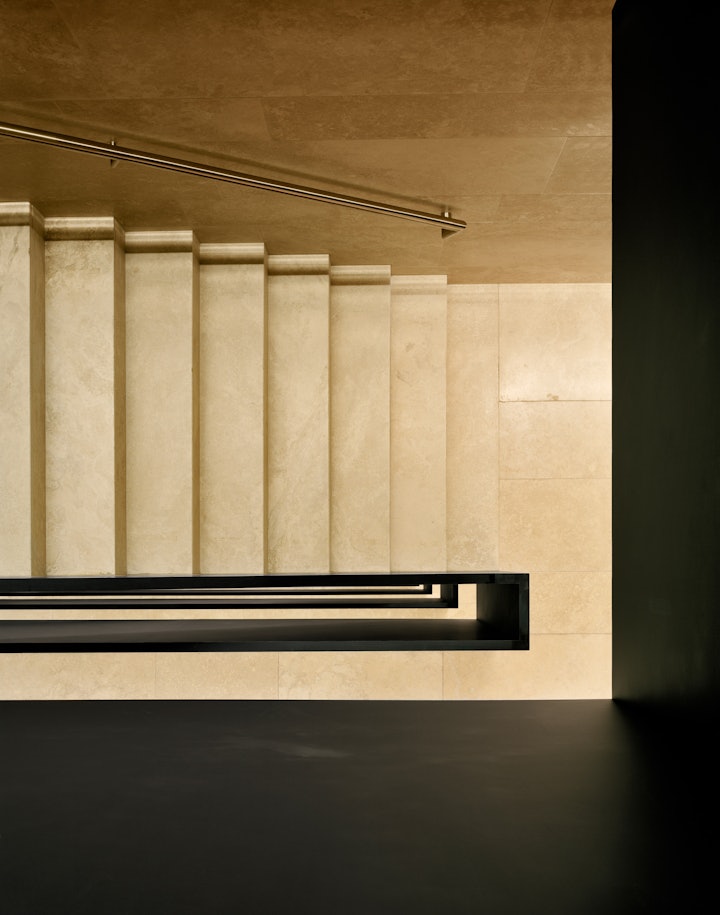
As Gabriele Salvatori, CEO of Salvatori, recounts, “to realise the project led by Baumschlager Eberle, founder of the Austrian firm and head of architecture at the institute, Dietmar Eberle, approached us to bring our expertise in sourcing, cutting and installing the stone to the scheme.
We understood that in order for the louvres on the ground floor to appear the same height as those five floors above, the slabs needed to be progressively taller, ranging from 4.4 metres to 5 metres – dimensions that presented some significant issues. Not only did we need to find a quarry that would allow us to excavate blocks of stone large enough, and which would not crack (we eventually had to restart production at a disused quarry that had once supplied stone for Mies van der Rohe’s Barcelona Pavilion) but we needed to commission bespoke gangsaw blades and modify our machinery to be able to cut the blocks to size.
We also assisted on site, developing a clamp that could lift the slab from the truck, rotate it and ensure that it was correctly positioned on the stainless steel anchor points that we conceived as a way to secure the slabs in place. With the use of a counterweight welded to the clamp, the one-tonne slab could be moved with just one finger, and meant that what was an incredibly difficult project – believed impossible by some companies – was completed ahead of time.”
