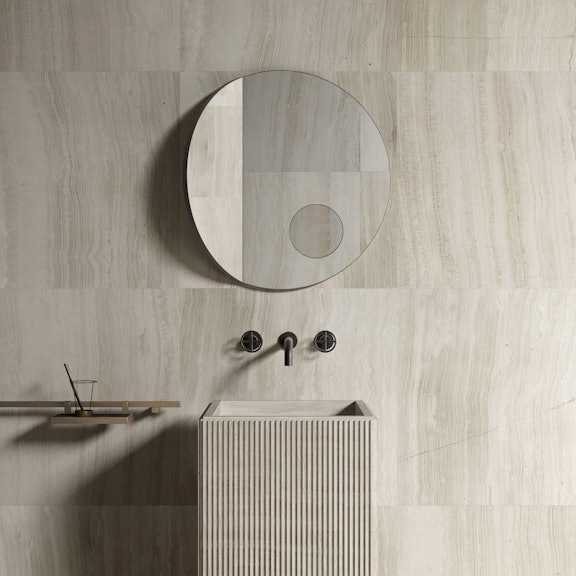All you need to know about ensuite bathrooms
03.2022
Learn how to find the perfect solution for creating the bathroom-bedroom combo or ensuite of your dreams
Planning an ensuite or bathroom in your bedroom: what do you need to know?
The combination of bedroom and ensuite bathroom is increasingly sought after by homeowners today, and it’s not hard to understand the appeal of a totally private area where you can shut out the stress of modern-day life.
Aside from the traditional ensuite, there is also a shift towards the bathroom, or at least elements such as a bathtub, located in the bedroom itself, in a nod to loft-style living. In this article, we take a look at the pros and cons of the different options when it comes to designing a bathroom in or attached to a bedroom.
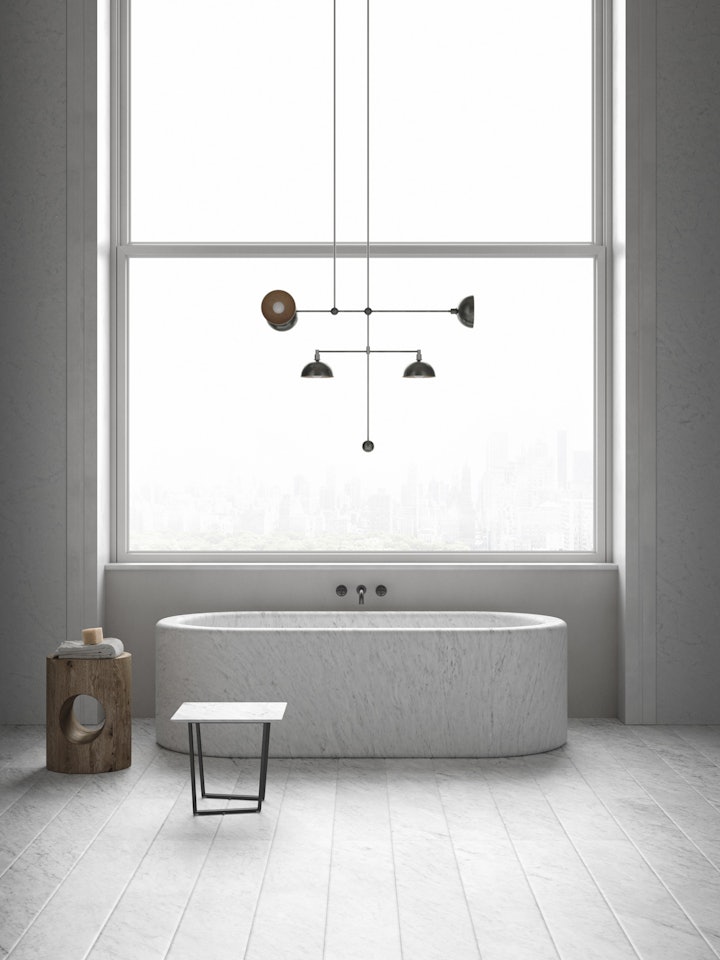
The advantages of an ensuite bathroom
Let’s start with the positives and there are 3 that jump out immediately:
- Privacy
- Convenience
- Adding value to the property
In a large household or if you often have guests to stay, an ensuite bathroom can make an enormous difference to your privacy as it obviously means there is no need to share.
There is also the unquestionable convenience of not having to go from one part of the house to another, and of course this is even more important in the middle of the night when you don’t want to go wandering through your home, especially if that involves stairs. There’s also the benefit of being able to be selfish, and linger in the shower as long as you want, without having to free up the bathroom for the next person trying to get ready in the morning.
Another factor, thinking long term rather than about your daily routines, is the value it adds to your property. Adding an ensuite bathroom can represent a sound investment. A master bedroom with ensuite is a big plus in today’s real estate market, and inevitably increases the value once it’s time to sell.
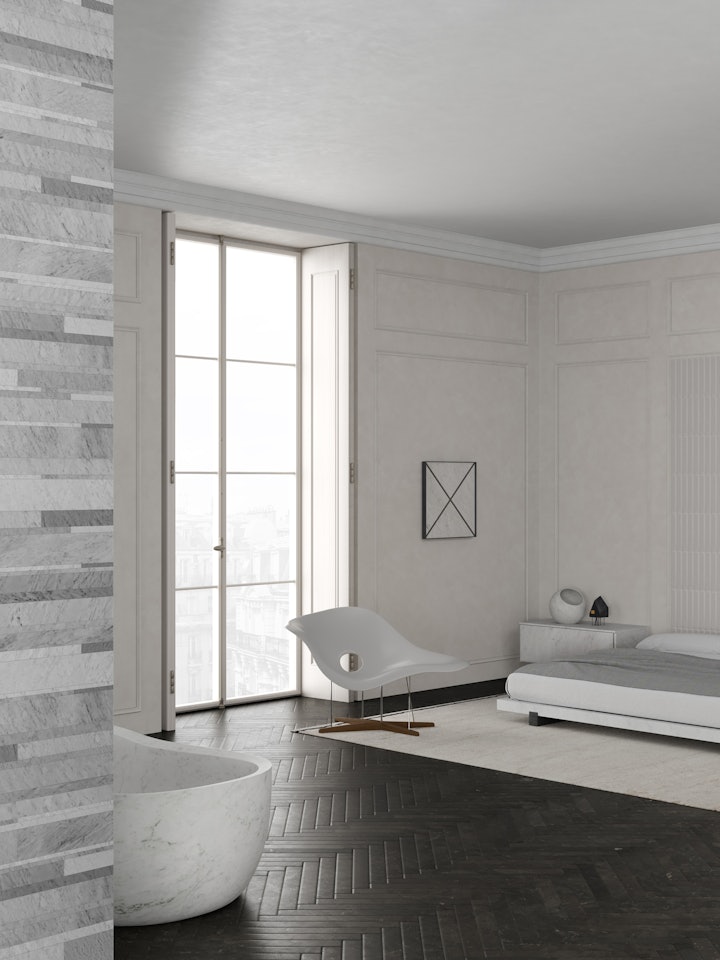
Disadvantages of an ensuite bathroom
While the advantages are considerable, it’s always important to realise that a bathroom located directly next to the bedroom, or even within it, is not completely without drawbacks:
- Noise and privacy
- Space
The main disadvantage if you share your bedroom with someone centres around a lack of privacy if the walls are not thick enough to block any noise, and obviously, if you have the bathroom as part of the bedroom, even if it’s partially screened off, this can present an issue.
The other important factor to consider, whether you are designing from scratch or renovating, is the amount of space required to accommodate a bathroom as part of the bedroom. The tendency in new builds is towards smaller apartments and houses, so installing that second bathroom can eat up space, meaning you end up with a small bedroom or compromising the layout of the entire home. Smart architects will often come up with an innovative way to include an extra bathroom, but you may still have to make a tough choice and be prepared to lose space elsewhere.
So, with the pros and cons out of the way, let’s take a look at 4 examples of how a bathroom can be integrated into your bedroom design.
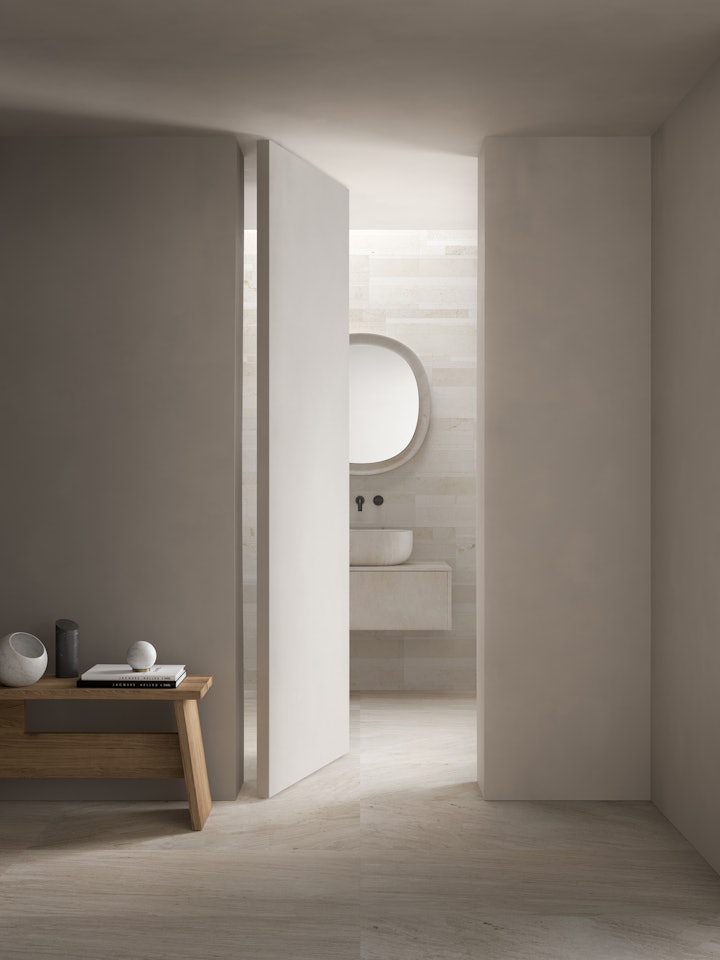
Completely separate ensuite
A totally separated ensuite bathroom consists of a room that is completely self-contained and is closed off entirely from the bedroom by a door, as per the classic hotel room layout.
This solution offers the greatest level of privacy of all bathroom-bedroom combo variants, which is why it is the most popular configuration, as it greatly reduces, if not eliminates, sounds reaching the bedroom, as covered above.
In terms of décor, it offers maximum flexibility because you are not constrained by the bedroom’s style. The closed door means you are essentially dealing with two completely different environments, meaning you can choose a totally different colour scheme and look, even though in modern design, some element of continuity should generally be maintained. The bottom line here, however, is that you have much more freedom with the aesthetics.
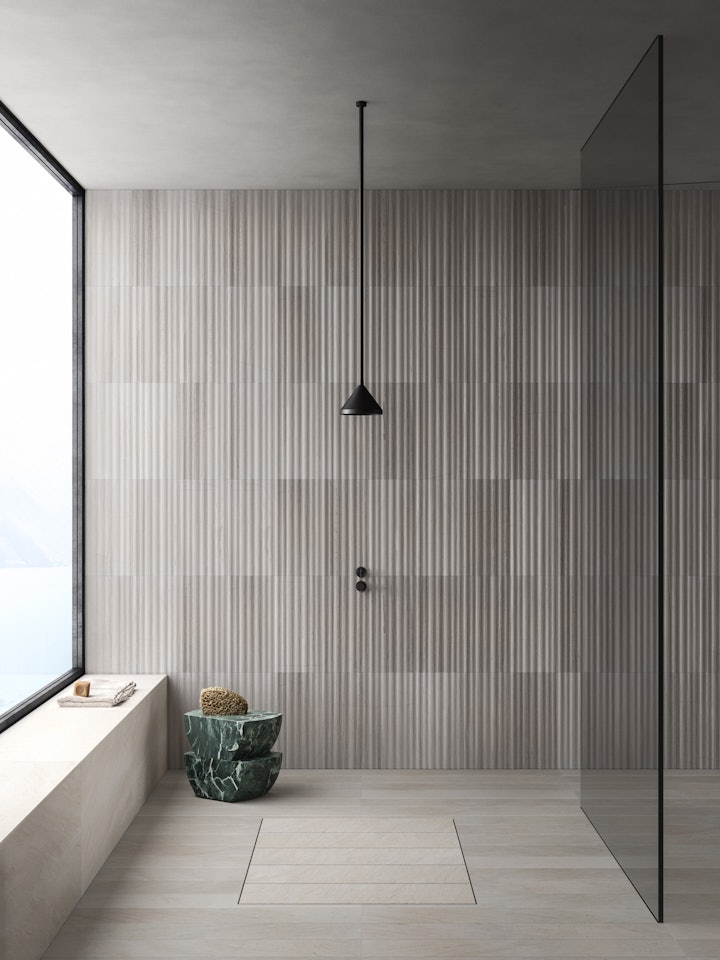
Bathroom-bedroom solution with a glass wall
In this case, the bathroom area occupies part of the bedroom, but is separated by a full or partial glass wall that serves to delineate the space without completely obscuring it. This solution is particularly suited to homes where windows are at a premium, because it absolutely optimises any natural light.
This example illustrates that perfectly, with the vast picture window looking out over a lake allowing the light to flood into the bathroom and through into the bedroom behind. This feeling of airiness is emphasised by the use of pale colours, with Silk Georgette® in Rain texture on the walls and Crema d’Orcia in Stone Parquet on the floor, linking both the shower area and bedroom so that the two zones flow seamlessly into one another.
The sense of fluidity is accentuated by the Filo Flush shower tray in the same stone as the floor, but with slats sandblasted to ensure a non-slip surface. The result is an unimpeded view from the bedroom, with the eye naturally drawn to the window and its glorious panorama.
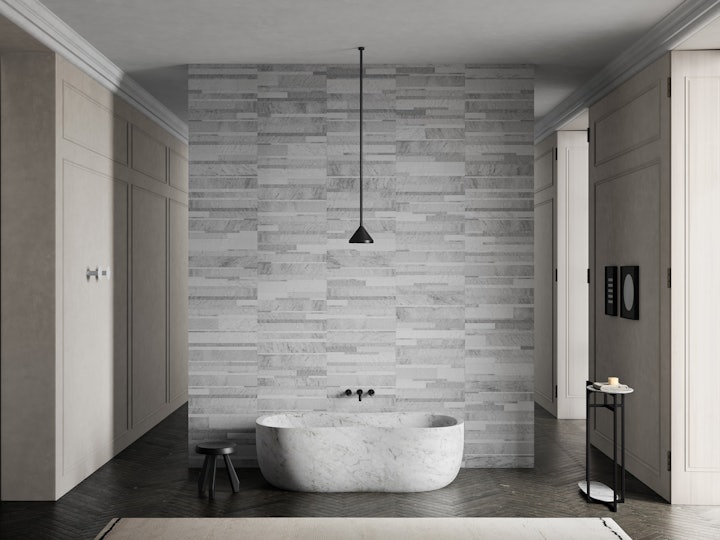
Open plan bathroom-bedroom
When done well, an open plan bedroom-bathroom combination can take on a theatrical aspect. In its purest sense, it means absolutely no barriers, but in practical terms, the more intimate items of sanitaryware should either be eliminated completely or at least obscured behind some sort of panel.
The most common interpretation, however, of an open plan bathroom in a bedroom is to choose just one or two key elements, usually a basin or a bathtub. This can present an ideal solution if your main bathroom isn’t large enough to accommodate a bath, and you’re more interested in its therapeutic powers, rather than its cleansing function. By introducing a bathtub into your bedroom in such a situation, you have the best of both worlds with a shower for everyday use and a lovely hot tub to sink into at the end of a stressful week when you just want to unwind.
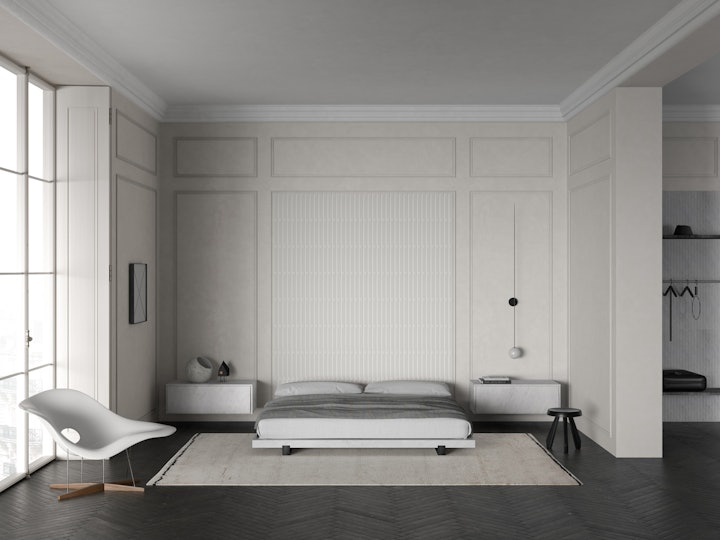
Obviously, if you opt for an open plan layout, the décor between the bedroom zone and bath area needs to be coherent, and particular care needs to be taken when choosing key pieces that are going to be on show. In this example, the Stone Parquet flooring in dark brown Pietra d’Avola limestone seamlessly links the entire space and creates a contrasting background for the freestanding Anima bathtub in Bianco Carrara bathtub.
A partial wall in Lithoverde® screens the bathtub off from the rest of the room, but this space and décor would work just as well without it, depending on the level of privacy desired. Finishing touches come in the form of a freestanding towel rack, also from the Anima collection, and pieces of Intarsi wall art. The overall result is an understated and absolutely on trend open plan bathroom-bedroom combination that is both practical and stylish.
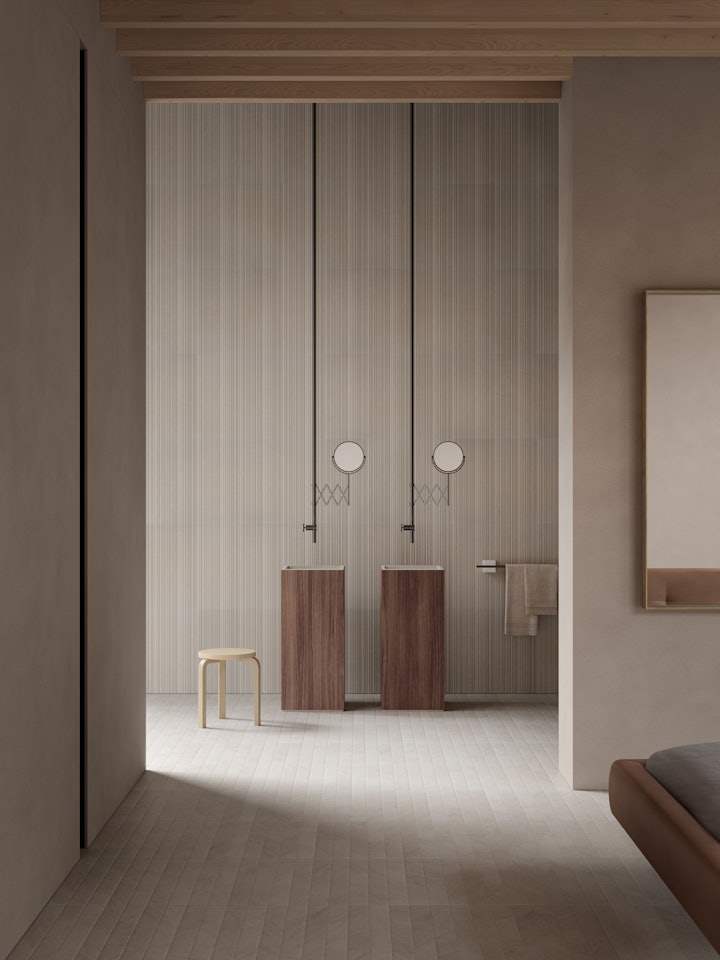
An ensuite bathroom solution in a small space
As we have already mentioned, not every home has enough space to create a fully closed-off ensuite in the master bedroom, but with clever design, there are ways to get around this problem.
In this example, where there is no clearance room for a door to open and close fully, the bathroom is left partially open, with enough wall to hide the toilet and provide a surface for the mirror on the bedroom side. The large open area provides an unobscured view into the bathroom, but by choosing designer pieces, the aesthetic is not ruined by functional-looking sanitaryware. On the contrary, the pair of Adda freestanding basins in ribbed walnut wood add elegance and warmth to the entire space.
The other advantage of this layout is that the bedroom does not feel cramped, even though there is not much room between the bed and the wall.
The other key to achieving this feeling of spaciousness and fluidity is to keep accessories to a minimum, but once again, the trick is to ensure they are in harmony with not only the bathroom, but also the bedroom décor. Here, a TABL-EAU towel rail and Fontane Bianche ceiling-mounted tapware in dark burnished metal add the finishing flourishes to create a supremely stylish small bedroom bathroom ensuite.
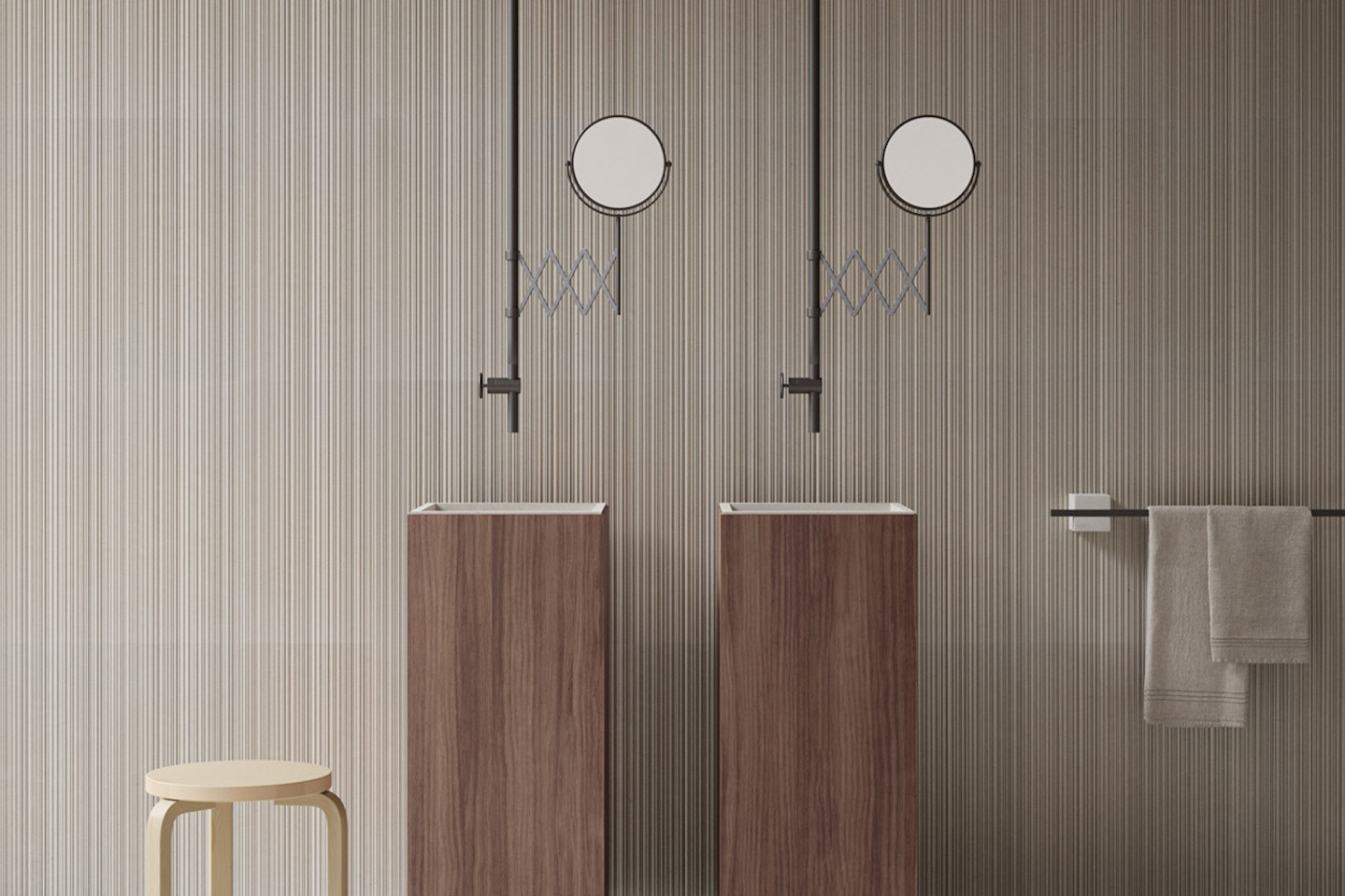
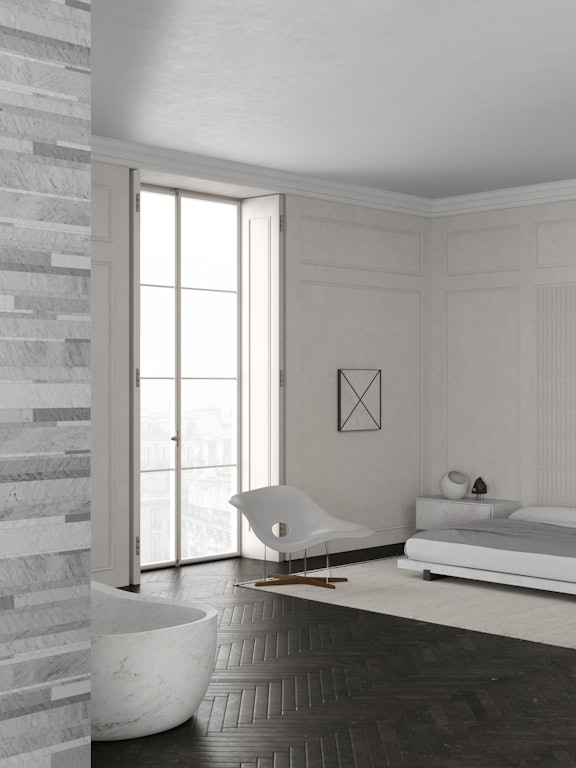
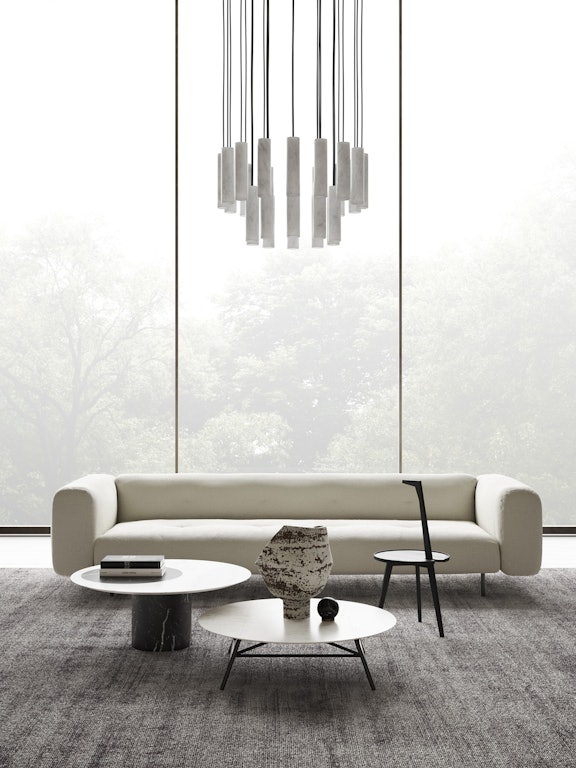
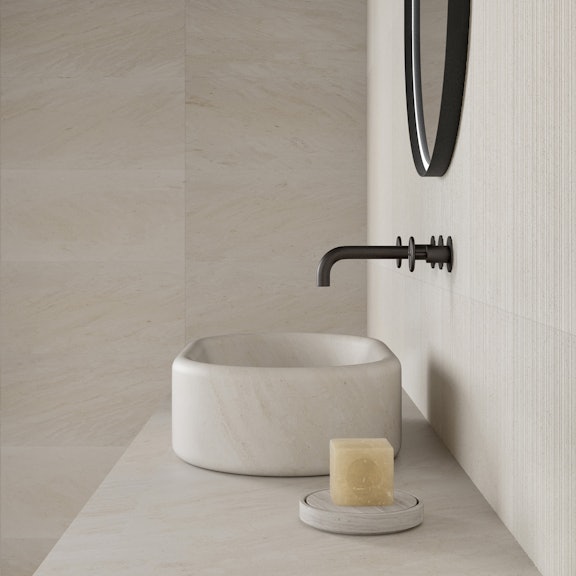
.jpg?fp-x=0.5&fp-y=0.5&auto=format&w=576&h=576&fm=jpeg&q=70&fit=crop)
