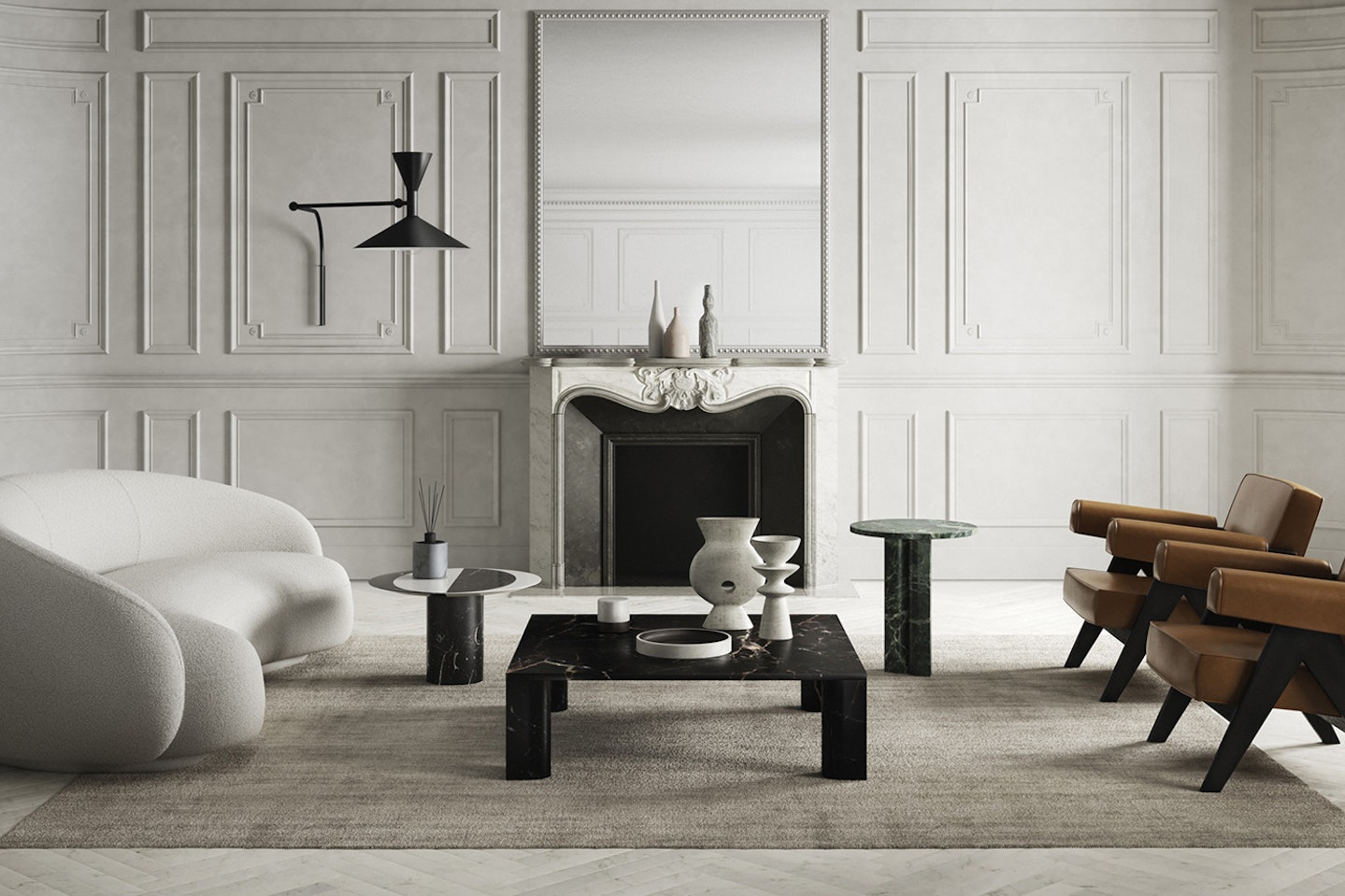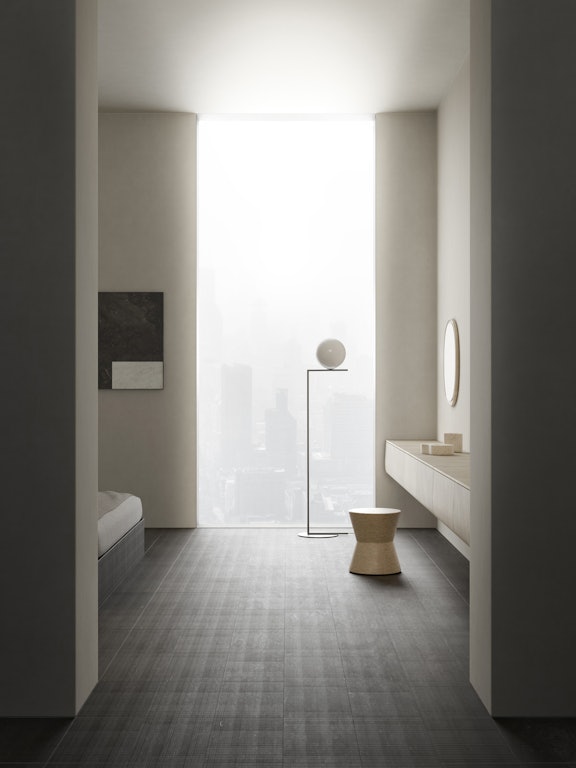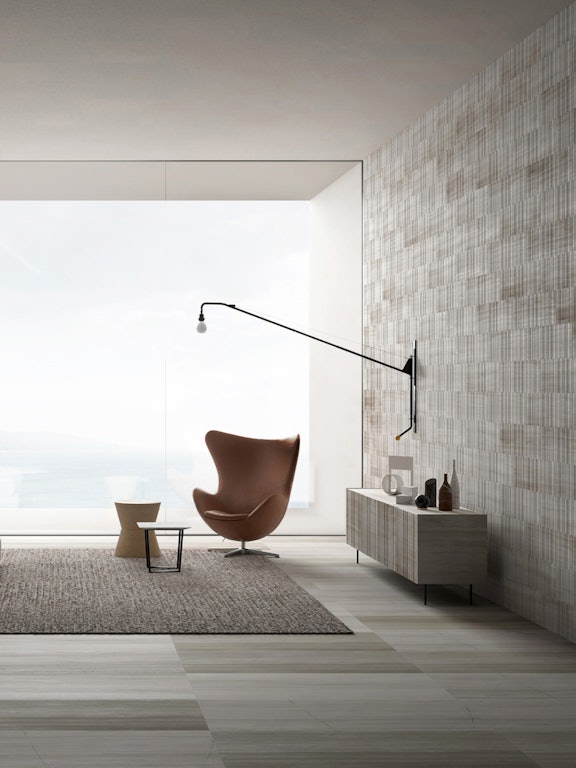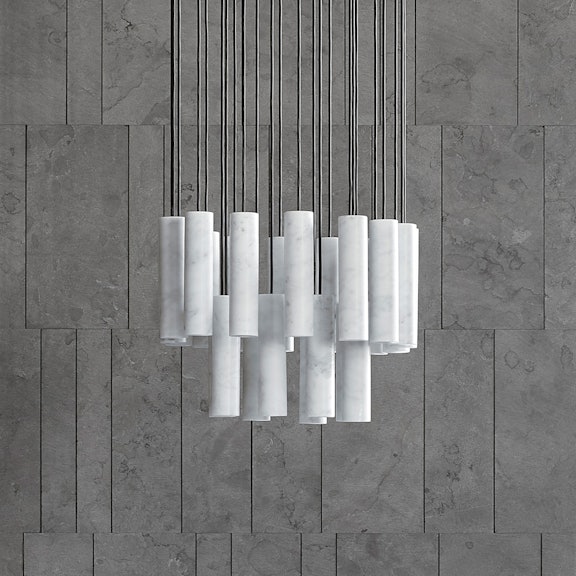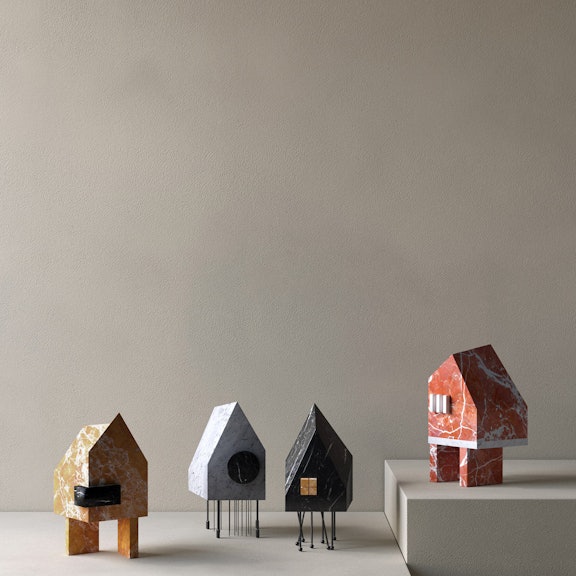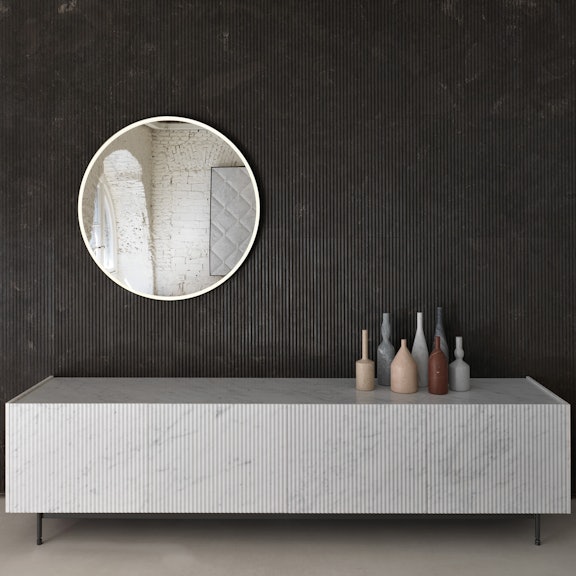Top tips for furnishing and decorating an open plan living area
03.2022
Learn all the rules for decorating an open plan layout as well as 5 stylish and inspiring décor ideas.
How to furnish an open plan home
Open plan living is becoming an increasingly popular design and lifestyle choice, particularly in modern homes. The traditional layout where each space was clearly delineated by means of four walls and a door has given way to a new philosophy, where the dynamics, and consequently the architecture, of our homes have changed.
Open plan living is based around the idea of large, multi-functional spaces, with no hard partitions between the various living zones, which may encompass any combination of kitchen, dining room and living room, sometimes also incorporating a study nook or play area.
An approach and solution that works equally well across all styles of home, from traditional to modern, it optimises both the available square metres and natural light. While it’s hard not to agree it almost invariably improves daily living, there are, however, a few things to think about before getting too carried away and thinking about tearing down walls.
We take a look at some of those considerations, and finish with 5 inspiring images containing ideas to think about when decorating an open plan area in your home.
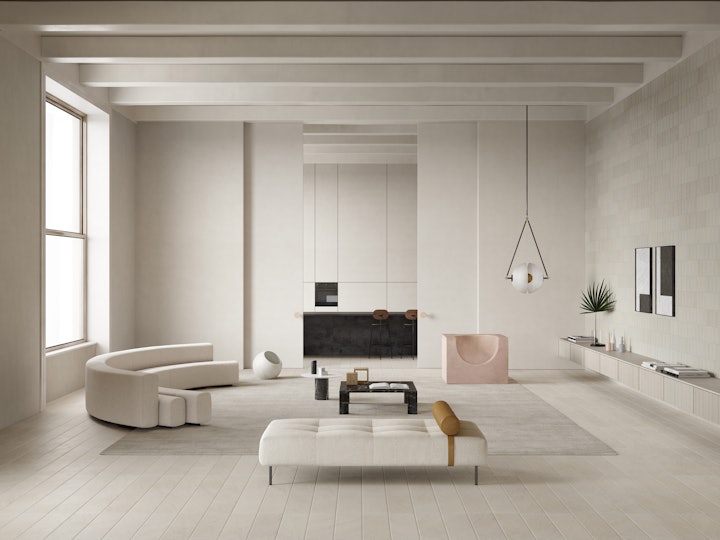
The advantages of an open plan layout
The key benefits of open plan living are:
- Better use of space
- More light throughout the open plan area
- Multi-functional, dynamic and versatile spaces
- More convivial
- Contemporary
The fluidity and versatility of an open plan design have ensured its lasting popularity, while in the process, generally raising the value of a property.
The absence of walls increases the usable floor surface and the entire space becomes not only larger, but also airier and lighter, removing any barriers so that natural light floods right through. This not insignificant advantage becomes even more pronounced if you are able to install French doors. A welcome bonus benefit comes in the form of energy savings, and therefore cost reductions on heating and lighting bills.
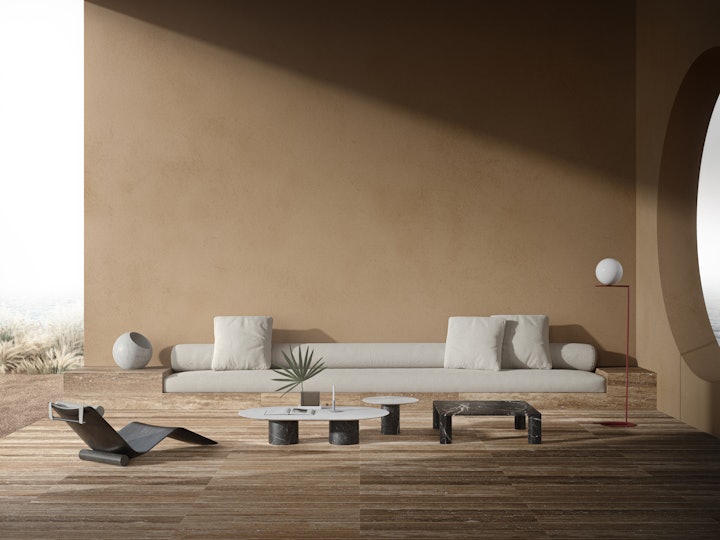
An open plan layout is the perfect solution for the busy modern lifestyle as its multi-functional spaces can be easily adapted to the varying needs of any given moment, making it extremely liveable and practical.
It also fosters socialising. On a daily basis, family members are perhaps all doing their own thing simultaneously, whether that’s working on a laptop, watching a film, texting friends or cooking, but rather than being closeted away in separate rooms, everyone is together. The same rule applies when friends are over, as open plan living lends itself perfectly to entertaining.
Finally, from an aesthetics point of view, although it is a modern design solution and often adopted in contemporary homes with a clean, minimal look, it works well with any kind of style, from classic to country cottage, from industrial to vintage.
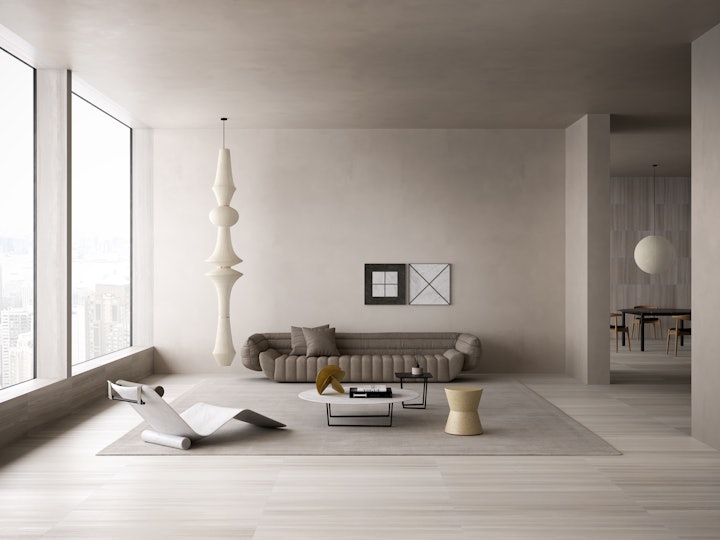
The 5 key rules of an open plan layout
If you are thinking about renovating your home and creating an open plan layout, there are a few fundamental guidelines to consider:
- Colours
- Positioning furniture
- How to differentiate the various zones
- Lighting
- Heating
The choice of colours is critical, as every element needs to work in harmony across a vast area, which is why it’s generally best to opt for neutral tones on the floor, walls and kitchen cabinetry. Then, you can introduce splashes of colour and patterns to the overall décor through your furniture and accessories.
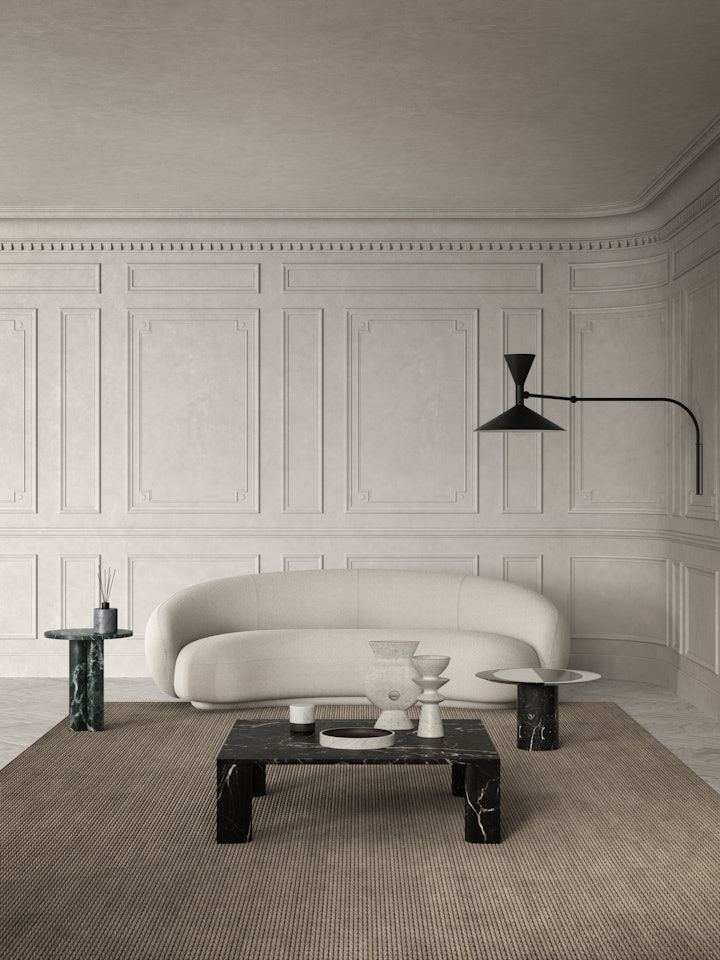
The most widespread – and safest – approach is to choose one key colour and then play with its texture and shades. Unsurprisingly, white is a failsafe choice here, as it also helps enhance the brightness and lightness of a space, particularly when it comes to small apartments.
If, however, you find white a bit too safe, and prefer something a little bolder, the trick is to use such colours with care, ideally for items such as cushions, vases, artwork and curtains, all things that can be changed reasonably easily if you tire of them.
When it comes to organising the layout of the living area of an open space, the positioning of items of furniture is key. Start by carefully examining the shape of the area, and think about how it will be used and all the activities it should be able to accommodate.
Given that you have the luxury of space, you can play with large pieces, but you’ll need to also pay attention not to go overboard and end up cluttering the area, as the whole idea of open plan living is that you end up with a lovely airy environment. A statement cabinet or bookcase, such as the Colonnata with its combination of oak and natural stone, is a stylish and functional solution, as it can either be placed in the middle to act as a partition between zones, or positioned more conventionally against a wall, freeing up valuable floor space and helping maintain that sense of spaciousness.
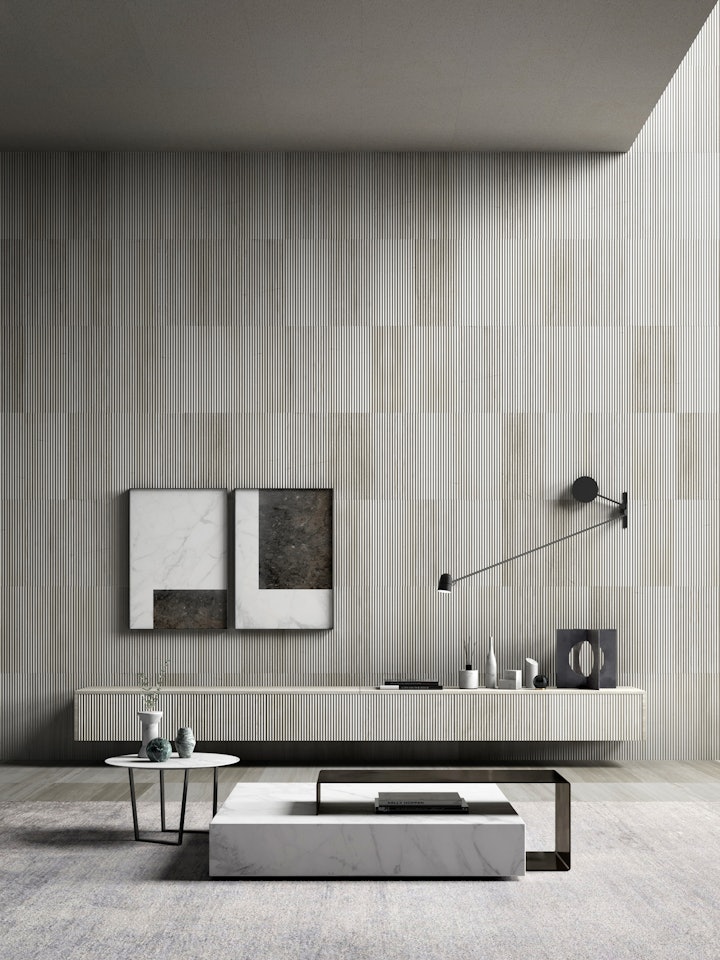
If, on the other hand, you want to showcase particular items of designer furniture, then the natural setting is centre stage, with something a little different like the Ta_Volo coffee table bound to provide a talking point.
Regardless, the idea here is to create a fluid environment, using pieces that can be positioned to optimise the space and how it will be used.
That said, an open plan layout also needs to have some sort of visual delineation of the various zones it encompasses, so that you do not end up with a large, confused or bland space.That doesn’t mean you have to sacrifice the sense of continuity and overall style that is such an important component of this approach, however.
There are plenty of tricks, from structural devices such as a glass sliding door, a fireplace or shelving unit, to furniture such as sideboards, dining tables or, when it comes to dividing off the kitchen, an island.
Another technique, if the area is particularly large, is to use a rug or carpet to differentiate one of the zones, but the important thing to note here is that it must be big enough to contain the main items of furniture belonging to that particular area.
As always, when it comes to interior design, lighting is key. If the home has plenty of large windows, you already have a head start during daylight hours, as an open plan layout will benefit from natural light for a good part of the day.
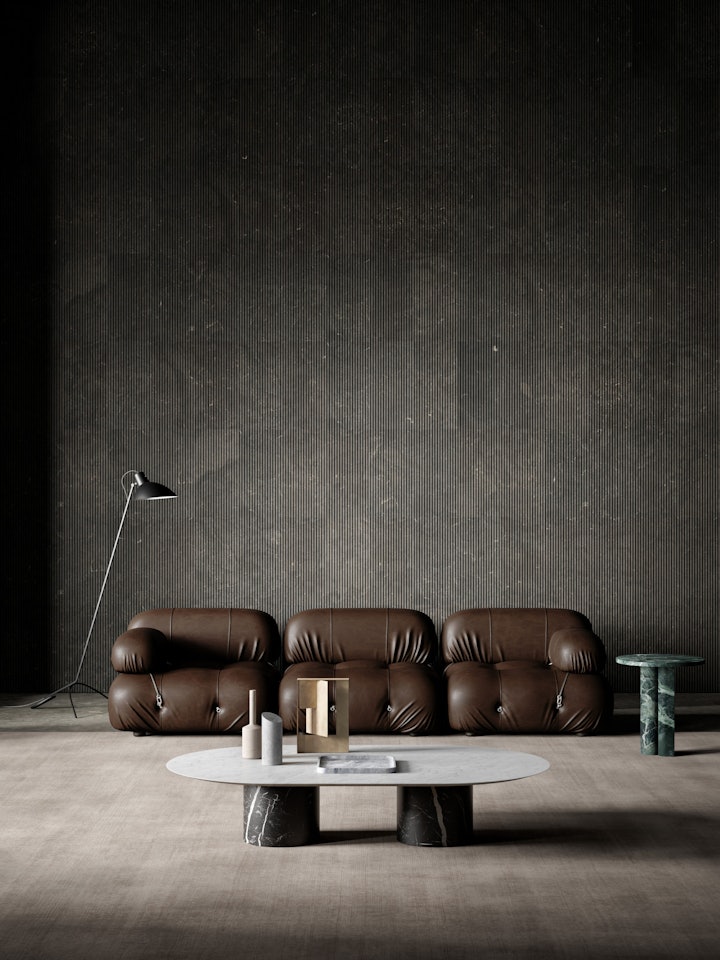
Once darkness falls, however, a single light fitting is not going to cut the mustard in such a vast space, so the trick is to install different sources of light. The ideal solution is a combination of soft, mood lighting dotted around the areas used for living, with brighter light used in the kitchen, perhaps over the dining table, depending upon preference, and in a reading or study nook. Salvatori offers elegant lighting solutions for both these situations, which you can find in our lighting section.
The other practical aspect to take into account is heating, as in a large open space, it is clear that the warmth will dissipate rapidly if it comes from a single source only. Here, it often comes down to what is available or widely used in different markets, but a winning solution is underfloor heating, as this ensures a uniform level of warmth throughout the entire area, and also does not take up valuable wall space.
In many countries, wall-mounted radiators are the most widespread heating technique and obviously in an open plan layout, the key is to distribute them evenly throughout the various zones. The same applies to heat pumps, a popular solution in some areas, while a fireplace, whether in a traditional position against the wall, or used as a zone divider, brings not only heat but also adds a sense of cosiness and atmosphere that other forms of heating simply can’t match. That said, however, in an open plan situation, it will almost certainly need to be complemented by radiators or some other solution.
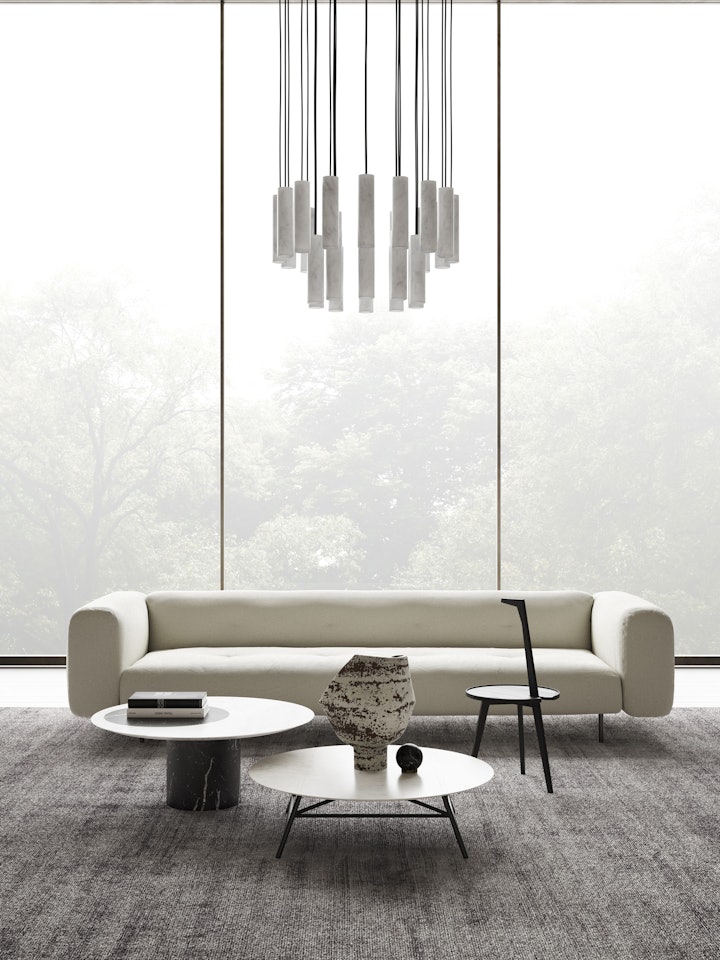
Open plan layout with an entrance zone
One of the challenges of an open plan layout is to accommodate the entryway, because it can be daunting visually and uncomfortable in terms of privacy for visitors and homeowners alike if the front door opens up immediately into the heart of the home.
Any furniture, and especially large pieces, should be positioned to the side or front-facing so as to leave plenty of passing room and create an unimpeded clean perspective as in this example which is both minimalist yet elegant.
The colour scheme is simple and neutral, with the greige tones of Silk Georgette® limestone on the walls in a classic honed finish in perfect harmony with the Stone Parquet floor in Pietra d’Avola, with the same rich dark brown used on the far wall in our Tratti texture, featuring gold-coloured metal accents.
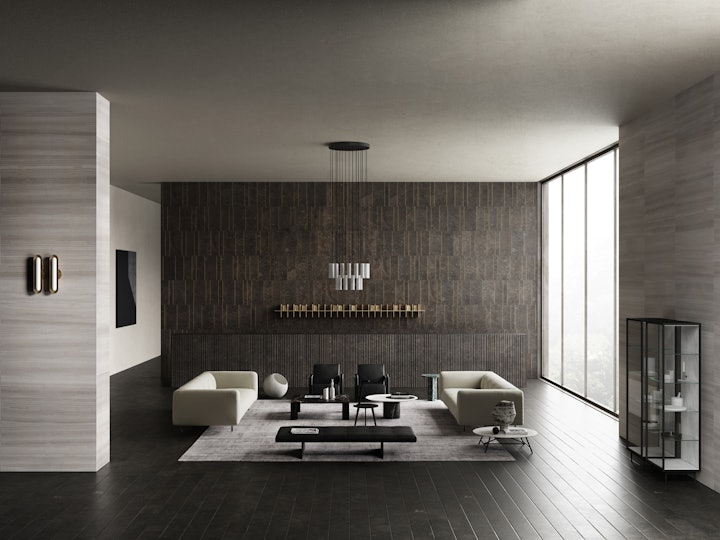
The placement of the furniture in the centre of the room, brought together on a vast mat, creates a natural delineation of the space while light streams in through the full-length windows, filling the entire area.
The Silo chandelier provides not only a stunning focal point, but also plenty of artificial light, while the Urano floor lamp in Bianco Carrara marble can be moved around as required.
The furnishings are understated and functional, with two coffee tables from the ‘Love me, Love me not’ collection adding just the right touch of sumptuous coloured marble, accompanied by more restrained pieces from the W and Proiezioni ranges and a pair of Theca display cabinets.
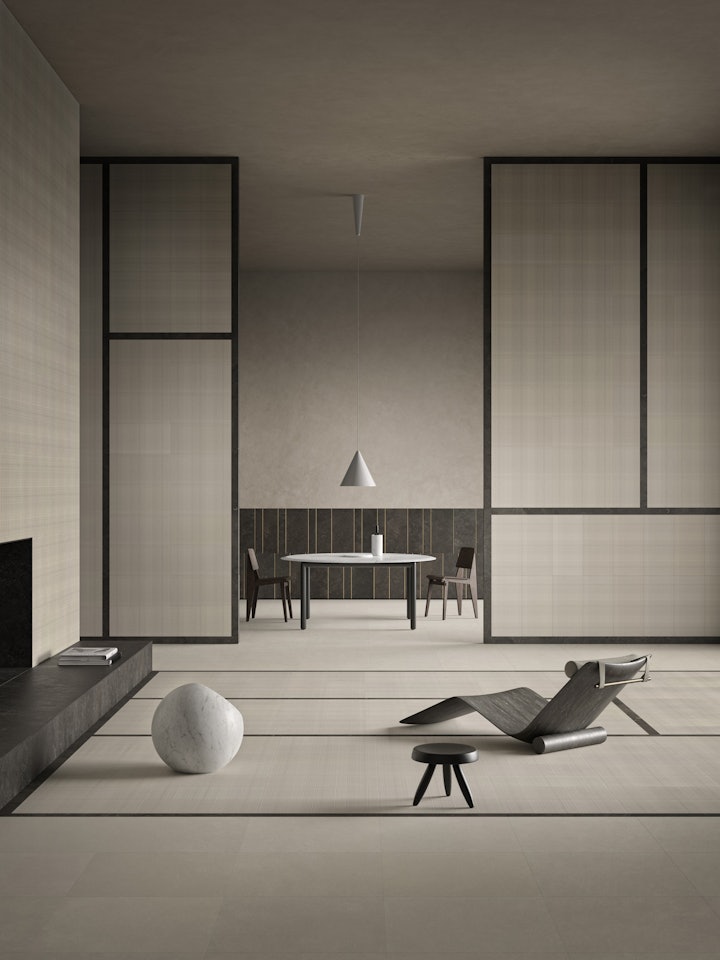
Open plan layout with a dividing wall
Dividing an open space can be a little tricky, especially when it comes to the kitchen and living room, but it can be achieved, and with stunning results.
One of the first aspects to consider is an extractor hood, and here, the more powerful the better, so as to contain cooking odours as much as possible. A sliding door or partial wall can help here, as well as providing an element of privacy if you prefer that your guests don’t watch you cook or prepare, or to see the dishes piled up after a meal while you’re relaxing in the living room.
In this example, a fireplace creates a natural partition, delivering not only privacy, but also function and a stylish décor element. Both walls and floor are finished in Stone Tatami in Crema d’Orcia, with inserts in dark brown Pietra d’Avola adding interest to the floor and side walls, but with the overall effect one of clean, essential lines.
The chocolatey brown colour is echoed in the vertical surface of the spaces beyond, in the fireplace hearth and Curl chaise longue, while coffee tables in green Verde Alpi and black Noir St Laurent marble add a subdued splash of additional colour.
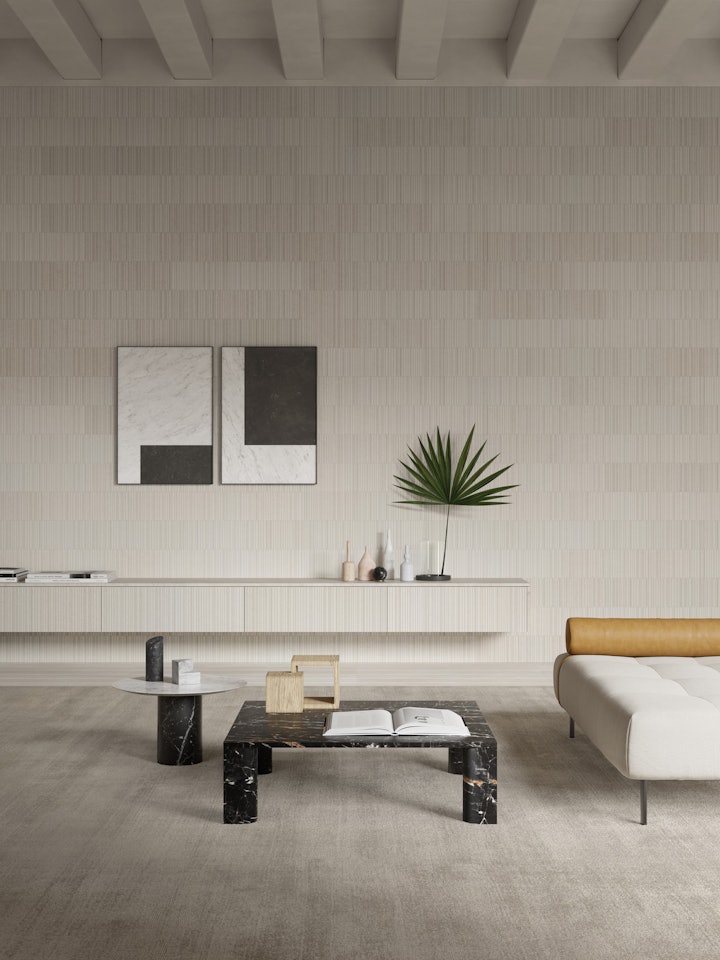
Open plan kitchen
An open plan kitchen is an extremely popular architectural choice, both for its smart use of space and the sociable aspect it offers.
This example shows a kitchen and living room combination that strikes the perfect balance between privacy and conviviality, brought together in a pared-back décor that is designed for practicality.
It also follows the cardinal rule when it comes to open plan layouts, with a single style flowing through both zones, with shapes, lines and materials working together in harmony.
The use of Crema d’Orcia throughout amplifies the natural light, creating a bright, airy environment, with interest and movement coming in the choice of different textures, with Stone Parquet on the floor and Raw on one wall.
The placement of the furniture is carefully balanced, with the Balnea modular storage system with its facing in Raw providing a natural focal point, set off to perfection by the Intarsi wall art in natural stone, while ‘Love me, Love me not’ and Proiezioni coffee tables add Made in Italy flair.
Again, we have a layout in which the kitchen and living room are not completely open plan, with a sliding door offering the option of privacy when required.
This versatile and stylish solution ensures cooking odours and mess can be magically hidden, keeping the living room aesthetic unblemished, but ensuring that when the door is pulled back you have a glimpse of an elegant kitchen.
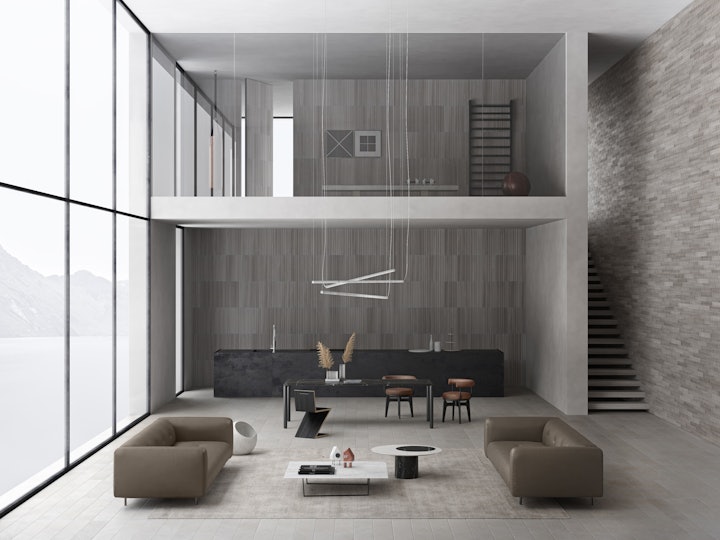
Open space with a mezzanine
A popular solution in loft living, where doors and walls are few and far between and ceilings are often unusually high, a mezzanine optimises vertical space and provides interesting architectural opportunities. As part of an open plan design, it adds character, and most commonly tends to be used for bedrooms, studies, a reading or relaxation nook or, as in this case, even a small gym.
This home is the perfect example of open plan living horizontally and vertically. At ground level, we have a completely integrated kitchen and living room, with a Design for Soul dining table in inky black Nero Marquinia breaking up the two zones, while the lounge area is delineated by a large rug and features a Dritto square coffee table in Bianco Carrara, together with a black and white side table from the Proiezioni family.
The oversize windows offer a glorious view and ample natural light, but when evening comes, the cluster of Farfalla ceiling lights and Urano floor lamp work in tandem to illuminate the overall space and provide a gentle, atmospheric glow.
The neutral palette of colours accentuates the airy, light-filled sensation, with Silk Georgette® in honed and Rain textures enveloping the mezzanine gym into the overall space, in perfect harmony with the Stone Parquet floor in Crema d’Orcia.
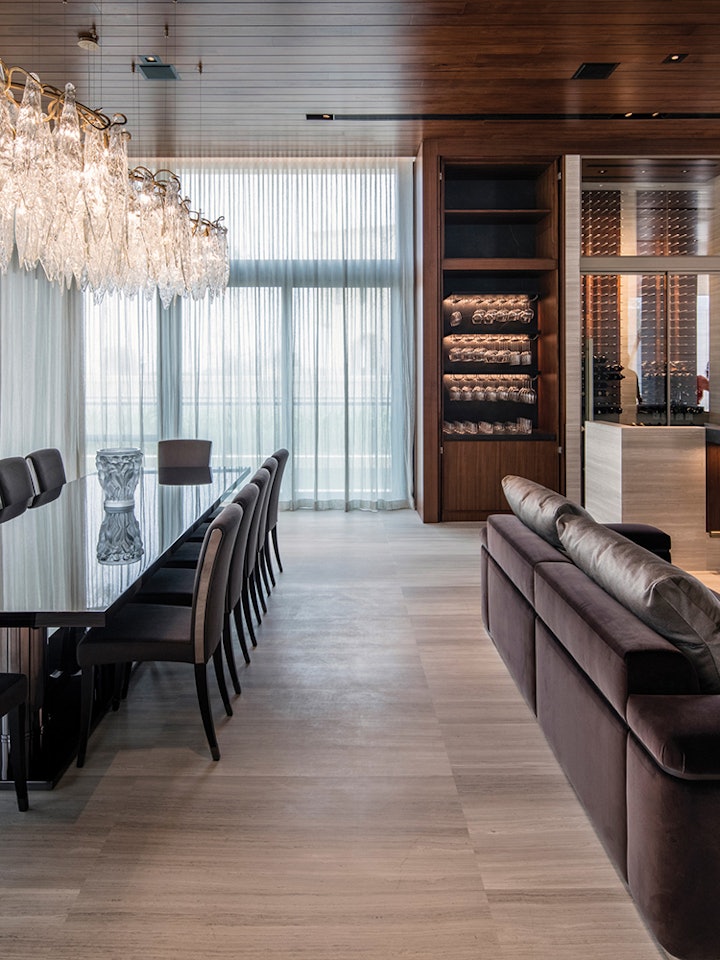
Open plan dining area
If you love entertaining, an open plan living room is a dream solution and here, if you are going to focus on one item of furniture, there is only one hero and that is the table.
Not only is it the essential functional element for convivial lunches and dinners, but it should be a décor feature and will often also serve to separate the dining zone from the kitchen and living areas.
This luxurious villa shows off to perfection how an open plan layout can incorporate a number of zones. Not only do we have a living room and dining area, but it also contains a bar, setting the scene for fun gatherings, and making it clear that the host understands the art of hospitality.
The floor-to-ceiling windows ensure a well-lit environment by day, but come the evening, the flamboyant chandeliers come into their own, as well as adding a wow factor to the décor whatever the time of day.
Silk Georgette® limestone, with its distinctive greige colouring and waves of veining, is the perfect canvas for this lavish setting, used on the floor, walls and bar.
