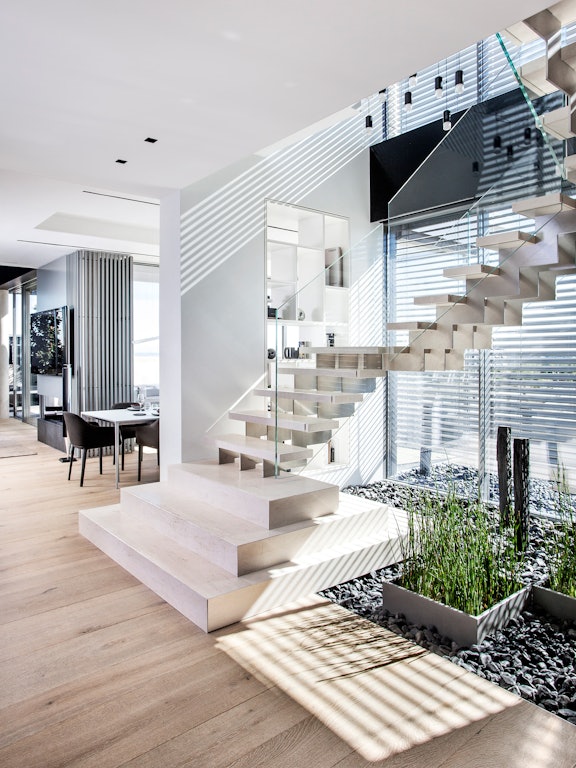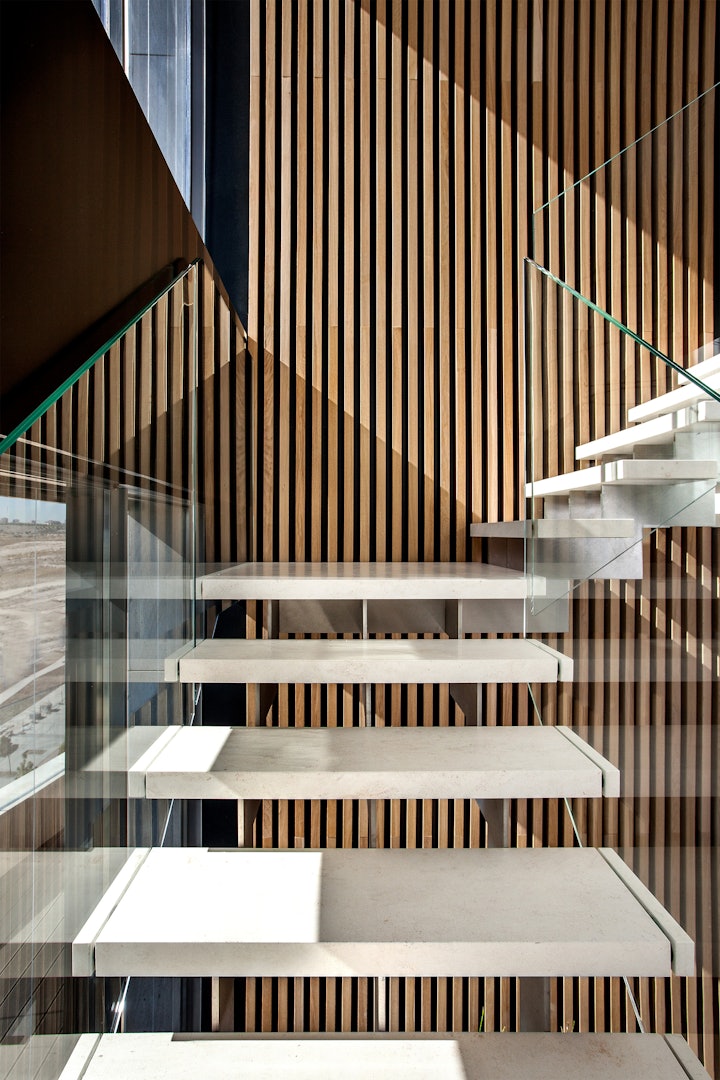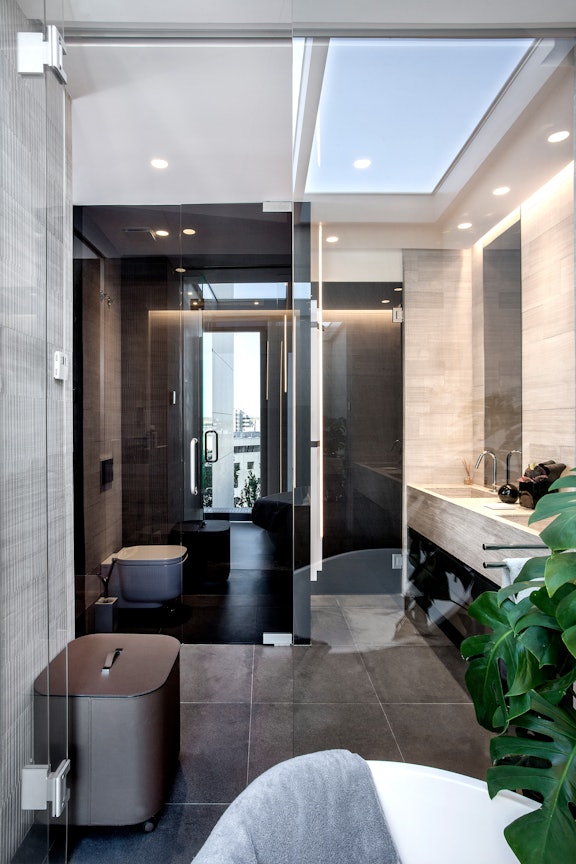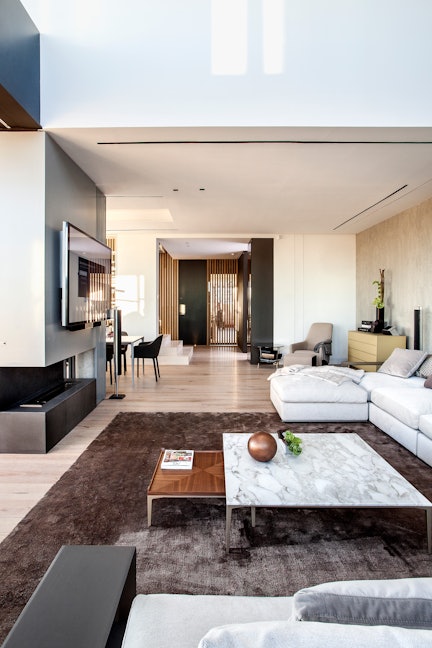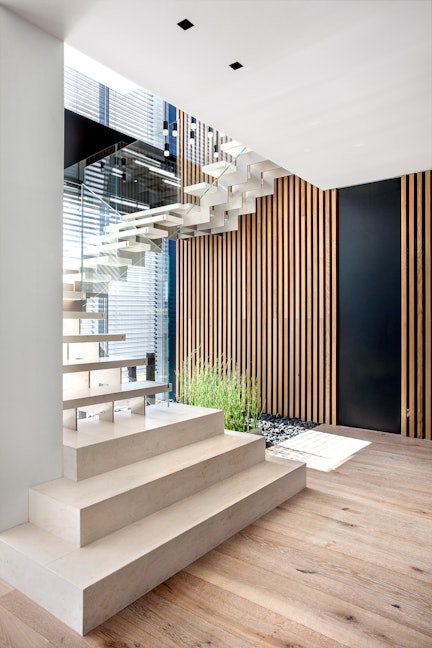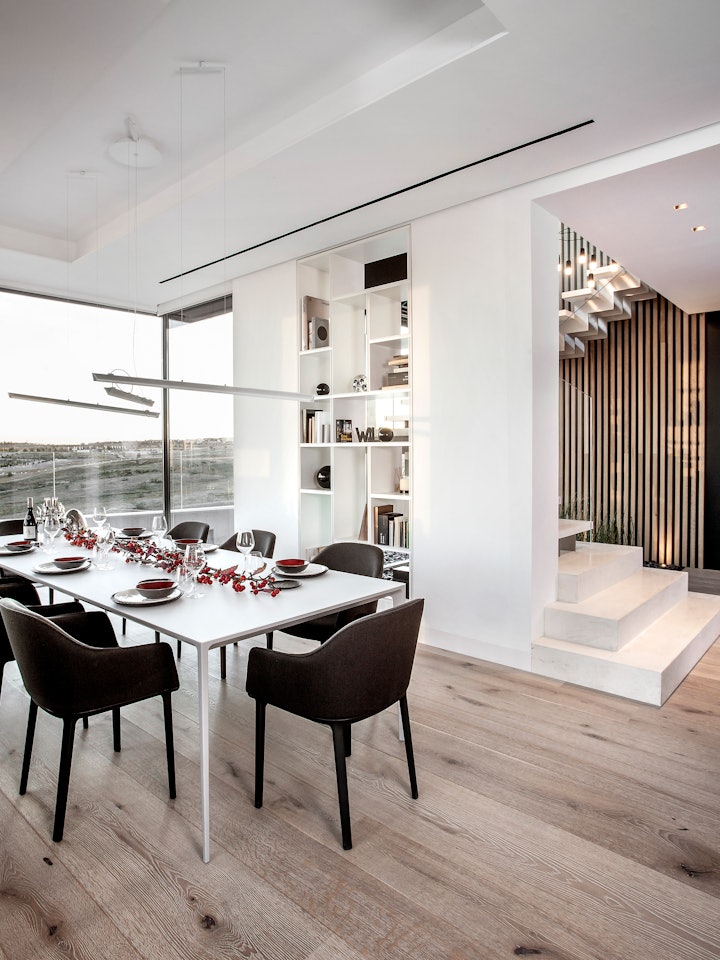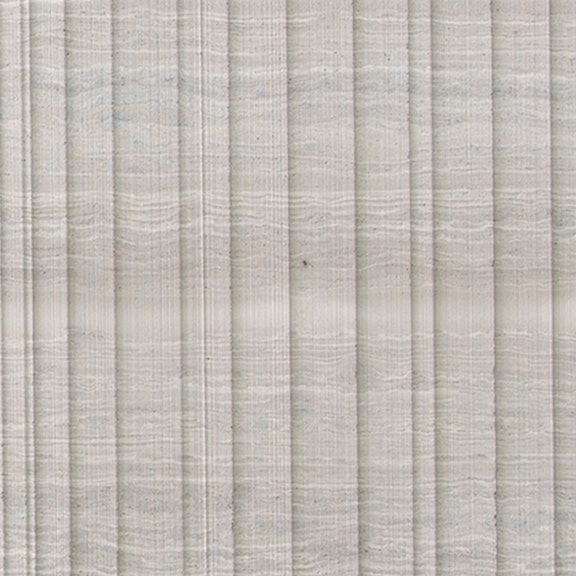The House of Light
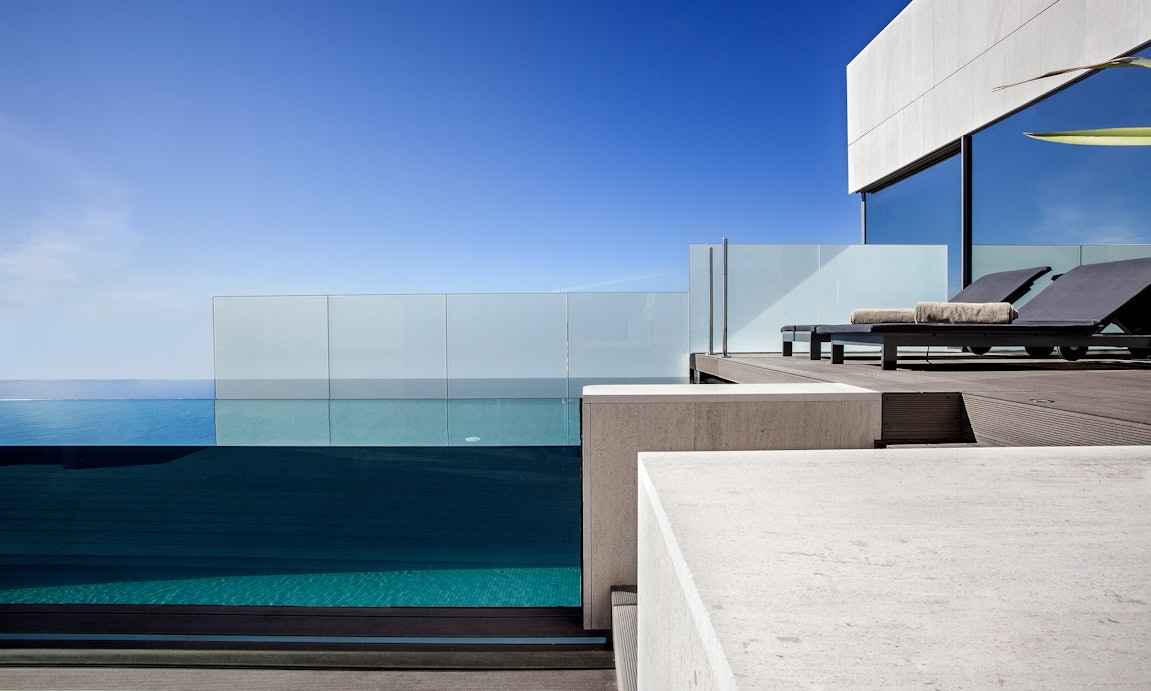
“Light floods the interiors, opens the spaces and allows the interior to enjoy a dialogue with the outside"
“I want a house of light”. This was the client’s request when commissioning the design of his home just outside Madrid. Architectural studio Cano y Escario set about creating precisely that, delivering an airy, light-flooded building which mixes wood, marble and glass in such a way they play with the various spaces and strike a harmonious balance.
In the words of chief architect Antonia De Angelis “Light floods the interiors, opens the spaces and allows the interior to enjoy a dialogue with the outside; it’s like entering a high-tech, sustainable glass-roofed dwelling where the sky merges with the landscape”.
The key feature around which the house revolves is the central staircase, a glorious suspended combination of stone and glass which together create a sensation of lightness. The cut-to-size Crema d’Orcia limestone was provided by Salvatori, and selected by the architects for its soft tones.
Crema d’Orcia was also the stone of choice for one of the bathrooms, with our Raw texture sitting alongside a Zuppiera basin. The master suite bathroom features Silk Georgette® Raw on the walls, with floor and shower tray in Lava and a double-basin Stiletto sink unit.
Design: Cano y Escario
Location: Valdebebas, MadridPhotography: Silvia Paredes
